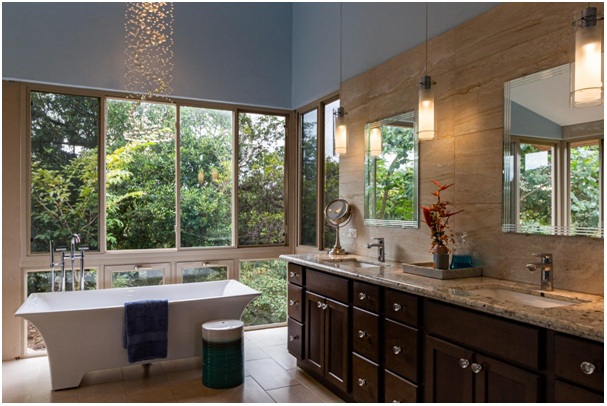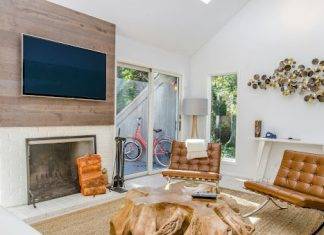Redesign Your Bathrooms, as it is one of the most crucial issues in terms of your entire home’s resale value. More importantly, it’s an aspect that might change your perspective and the way you use the bathroom in question, to begin with. Some may believe that this is the room where you have the least creativity and maneuverability available. After all, all the major elements like a faucet, bathing fixture and toilet are mandatory and the available amount of space is limited, right? Well, not necessarily. There are so many styles and micro-choices that will affect the place as a whole to a great extent.
With that in mind and without further ado, here are several tips on how to redesign your bathrooms so that it looks modern and stylish.
Table of Contents
1. Take a new approach to your tub option
There are so many new ways for you to upgrade your tub area. First, you can buy a freestanding tub, which already gives you a completely new and unique look to your bathroom. The downside of this stylish solution is the fact that it will take somewhat more room than you have originally expected. Another option, one that is both visually unique and space-saving is definitely a transparent tub. This is a tub made completely out of see-through material. Since water is also a translucent element, this is a perfect combination for a memorable bathroom.
Aside from this, you can recreate the entire area by refusing to choose between a tub and a shower. How do you do that? All you have to do is install a tub inside a shower. The reason why this option may be somewhat problematic is due to the fact that it requires quite a bit of space. Still, for those who do have such luxury of available room, there’s really nothing better than to redesign your Bathrooms. Other than making it look modern and stylish, it is also a method that will give you the optimal functionality. After all, it helps you avoid the choice between the tub and the shower that the majority of other people will have to make.
With enough imagination and resolve, even something as common as a tub area can be transformed into something extraordinary.
2. Innovative lighting scheme
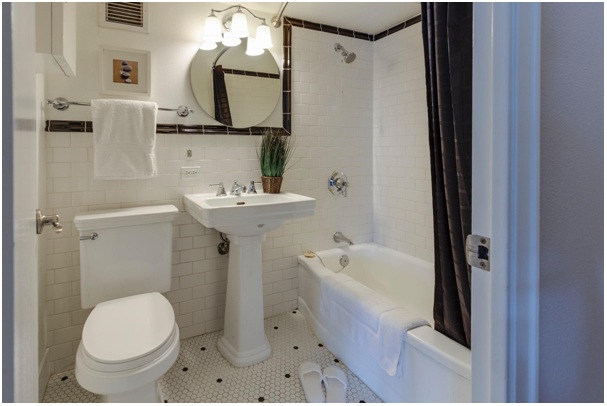
The next thing worth exploring is the lighting scheme of your bathroom. You can start by accepting the fact that light in your bathroom has two functions – ambiance and functionality. The biggest difference between the bathroom and the rest of your home lies in the fact that in the Redesign Your Bathrooms, you have limited options regarding the influx of natural light. This is because large bathroom windows aren’t great for privacy, except if they’re oriented towards your backyard. Even then, they can be quite problematic.
So, how do you reinvent your bathroom’s lighting scheme? First, you should switch to LED in order to make your bathroom’s lighting situation greener and more energy-efficient. LED spends 4-10 times less power to provide the same intensity of illumination and this is something that you just can’t afford to ignore. Second, you should go for the option of layered lighting. This way, you get to choose a minor fixture for every area, each serving its own purpose. A major fixture above the tub is there for the atmosphere, while the light above the vanity is virtually a task light.
With a proper light scheme, Redesign Your Bathrooms will reach the pinnacle of its functionality, while still enhancing the ambient that you were striving towards.
3. Use the same layout
If possible, you should use the same bathroom layout as before. Think about it, a bathroom layout is something that is determined at the moment of the place’s original design. It’s not like you’re redesigning a bedroom, where changing the position of the bed takes a slight furniture shift. Here, you have certain electrical and, more importantly, plumbing installations that dictate where a certain fixture will go. For instance, you can’t just choose to place a toilet in the middle of the room. To do so, you would have to look for bathroom plumbing specialists and make the necessary alterations.
While such a thing would, technically, be possible, it might not be worth it. You see, from the visual standpoint, the layout of your bathroom is not all that important. The choice of the tub in question, the toilet in question and the choice of your vanity are far more impactful. Now, if you were to install a new feature like a bidet, that would change the layout and the visuals quite drastically. In this case, hiring a plumbing team to help you with this issue would be both advisable and worth your while. Just make sure that you understand what you want before embarking on this ambitious project.
When choosing the layout to Redesign Your Bathrooms, take into consideration the existing plumbing and electrical layout of the room. This will save you both time and money.
4. Natural, raw materials
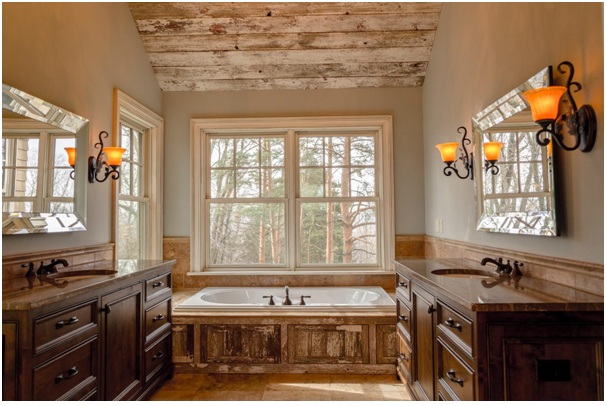
Going for the natural look of raw materials can look incredibly stylish, which is the main reason why it is all the rage in the world to Redesign Your Bathrooms. A perfect example of this is the concept of industrial style. This is because this particular style rests on exposed pipes and bare walls. The pipes themselves are usually of a metallic look or origin and even if they’re not originally made out of brass or copper, they should probably be painted in this manner. As for the wall, there are several things that are as visually pleasing as a bare brick wall. Keep in mind that raw materials look great for the rest of the fixtures, as well. A copper mirror frame and faucet are a perfect example.
Remember that you needn’t stop there. The choice of your flooring doesn’t restrict you in the least. Why? Well, because going for stone or concrete gives you that natural look but even if you opt for a tad newer option, you still get the privilege of choosing from a wide variety of options. PVC flooring, tiles and laminate come in such a wide variety of types and textures that you can virtually go with anything you see fit. So, when you already have the privilege of choice, why not just go for something that fits the theme. For instance, instead of going for impractical concrete or expensive stone, why not just pick a concrete- or stone-like flooring.
Going for natural, raw or raw-like materials is one of the simplest ways to boost your bathroom’s visuals and make them look unique.
5. Keep the place green
Making the place greener is a task that a lot of people overlook. While adding some pot plants to the bathroom may sound quite intuitive, there are not a lot of bathrooms out there that actually have this feature. The main reason behind this is the excuse that plants are just not that well-suited for the bathroom. First of all, the micro-climate of your bathroom is warm and humid, which is ideal for a lot of plants. If anything, it reduces the necessary amount of maintenance in terms of watering them. Second, they purify the air, raising its quality and making it smell and (objectively) feel nicer. This alone would be a reason enough to add a pot plant or two to the mix.
You don’t have to stop there. If you want to get a unique flooring mat, you could probably find a moss mat to install right outside of your tub/shower. This way, you’re really living the green dream. First of all, you get to feel this natural addition to your bathroom through your tactile senses, as well. The thing is that this moss will feel great under your soles and all the water that slides off your body won’t go to waste and form a puddle around your feet. Instead, it will feet the mat, thus becoming a useful feature rather than being just another nuisance.
There are many creative ways to add plants to your bathroom. This ranges from standard planters all the way to incredible new bathroom and furniture elements.
6. Wall-hung elements
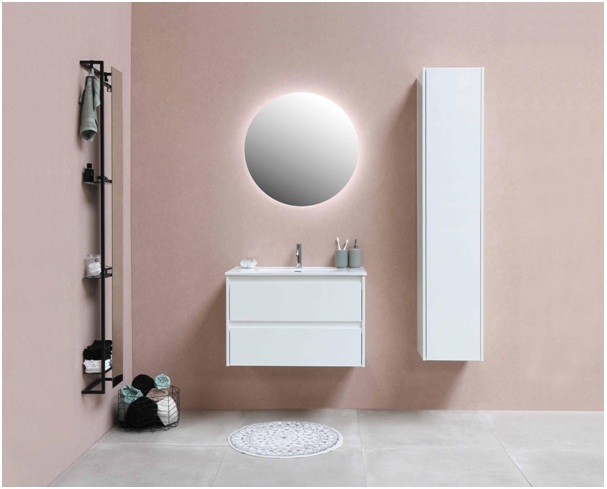
One of the ways to visually expand your bathroom is to give it more space at the floor level. The way this works is fairly simple. You start by opting for wall-hung bathroom elements. The truth is that the majority of elements can be used this way. First, you can install a hanging bathroom sink. Second, you can opt for a less common wall-hung toilet. While it may seem tempting to use the area below as storage, the truth is that this is not the best of ideas. Even in the best designed bathrooms, there’s always some splashing and the last thing you want is for your storage and stored items to get wet this way.
Another thing to take into consideration when talking about wall-hung elements is the fact that they require a unique approach in terms of layout and plumbing. The majority of this grid needs to be pre-installed. This means that you may have to do some additional plumbing work or, more accurately, find someone to do it for you. Keep in mind that while this may be somewhat more difficult, it’s a project that you do only once and you get to reap the benefits for years to come. Moreover, this type of minimalistic plumbing is definitely a concept that thematically belongs to a contemporary style. What better way to make the area look modern?
Wall-hung elements aren’t that daring or revolutionary but they are different and unique. In other words, they’re exactly what your bathroom needs in order to get outside-of-the-box.
In conclusion
In the end, you have all the creative freedom in the world. Just remember that each of these elements needs to be functional, as well. It’s safe to say that each bathroom element might get used by every home’s inhabitants every single day. This means that sacrificing functionality for aesthetics is not the best of ideas. Fortunately, there’s really no need for such a thing, seeing as how you always have the option to choose an alternative that is both functional and visually pleasing.

